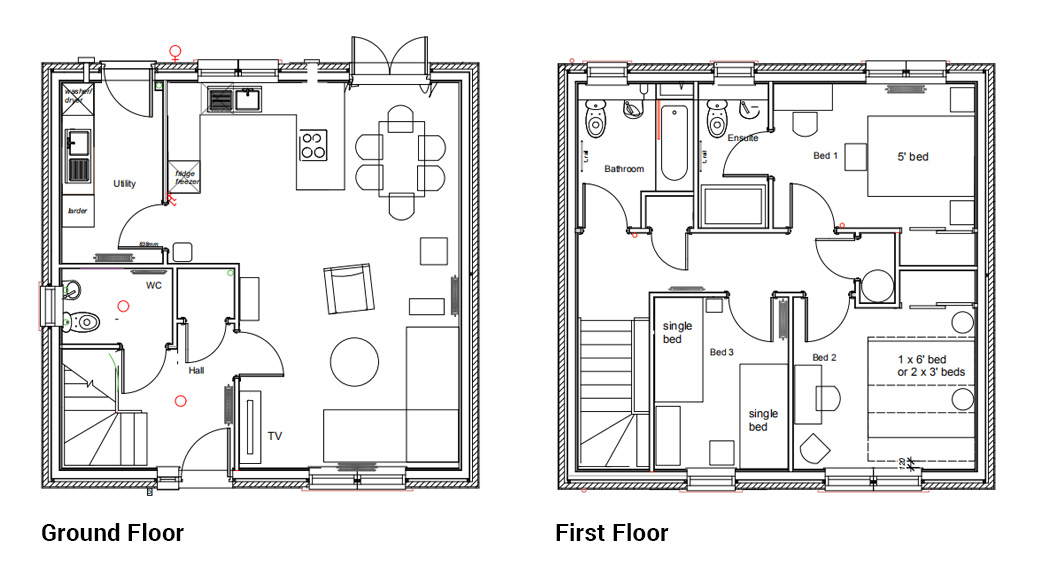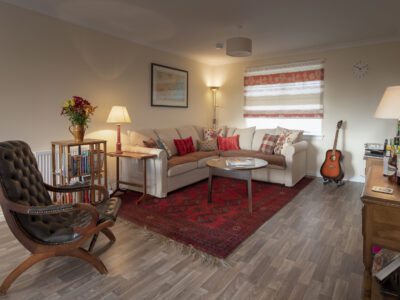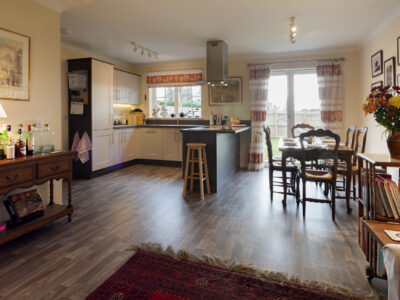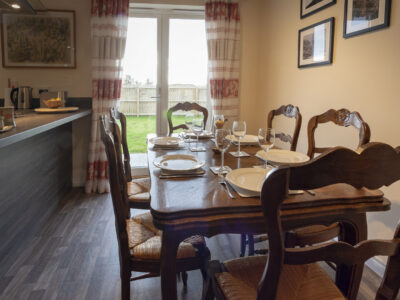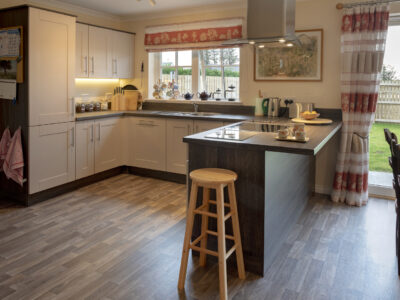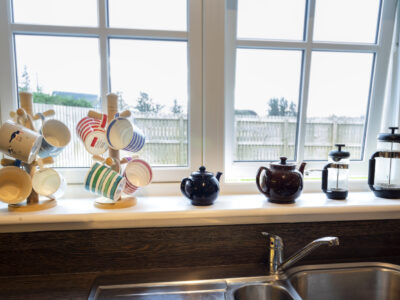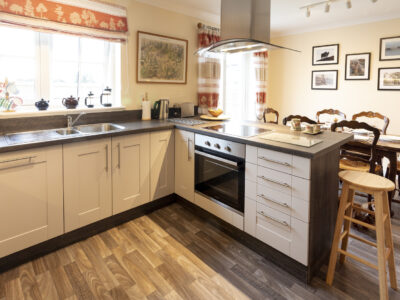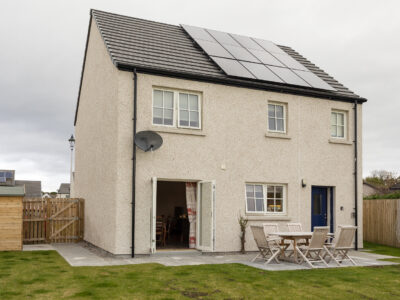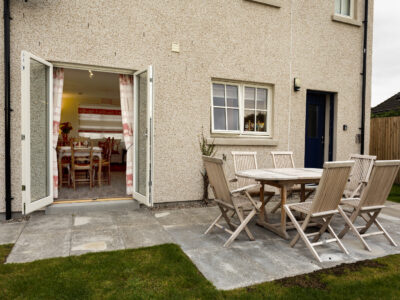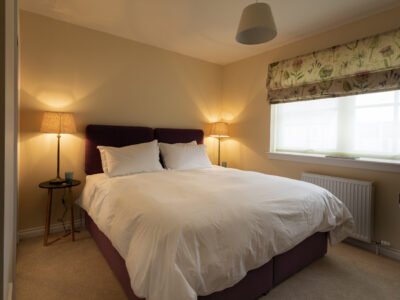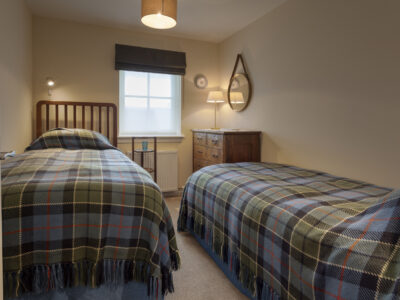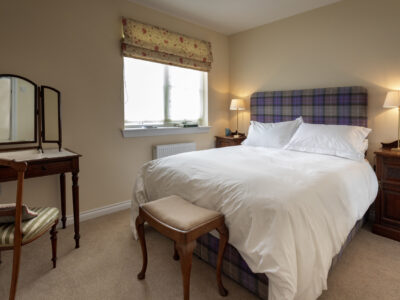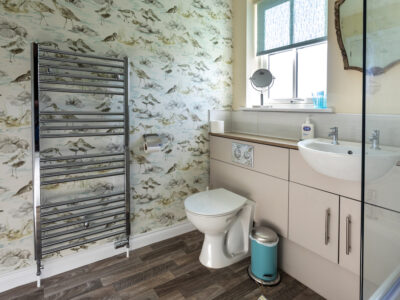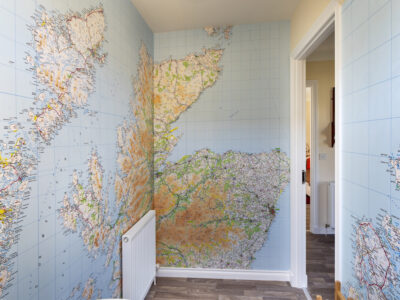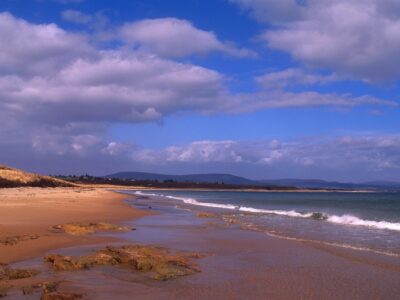Ground Floor open plan sitting room/dining room/kitchen.
The Sitting room has ample seating for up to 8, flat screen smart TV/DVD player with Sky+, and a selection of books, cards, jigsaws, and games
The Dining area is normally set up for 6, but can extend to seat 8
The Kitchen has dishwasher, double sink, fridge/freezer, electric hob, fan oven, extractor, toaster, kettle, French press (cafetière). The kitchen is fully equipped for cooking and entertaining
Utility Room. Also known as the dog room, with door to garden has sink, washer/dryer, combination microwave, iron, ironing board, coat hooks and space for dog bed
WC. The large WC includes a feature wall showing a map of the Highlands and Islands
Entrance Hall with storage cupboard

